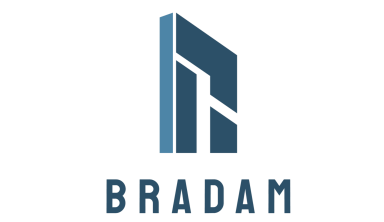Technical Surveys & Consultancy
At Bradam, we offer a comprehensive suite of advanced services designed to support and enhance every stage of a construction or remediation project. From detailed diagnostics to regulatory design support, we provide accurate, data-driven insights that enable informed decision-making and high-quality delivery. Whether conducting drone-assisted inspections or assessing building performance, we work collaboratively with project stakeholders to deliver safe, tailored, and cost-effective solutions—all in line with current regulations and best practice.
Moisture Mapping
Through advanced diagnostic tools, we identify trapped moisture within building elements such as roofs, walls, or floors. Moisture mapping informs targeted remediation strategies and helps prevent ongoing structural and performance issues.
Thermographic Drone Analysis
Combining drone technology with infrared imaging, this service identifies heat loss, thermal bridging, and insulation defects across large surfaces. It's particularly useful for evaluating energy efficiency and verifying thermal performance of façades and roofs.
Drone Surveys
Our qualified drone pilots provide high-resolution aerial imagery and video, enabling safe and efficient surveys of roofs, façades, and difficult-to-access areas. This method minimises disruption, reduces health and safety risks, and delivers accurate site data for planning and inspections.
Core Sampling
Core samples are taken from external walls, cladding, and roofing systems to confirm build-ups, identify material types, and check compliance with fire and thermal regulations. This method supports EWS1 assessments and post-FRAEW technical analysis.
Electronic Leak Detection
We use state-of-the-art electronic leak detection techniques to pinpoint failures in flat roof systems and membranes. This non-invasive method helps avoid unnecessary strip-out works and allows for targeted, efficient repairs.
Diagnostic Reports
We produce comprehensive diagnostic reports that outline the condition of building elements, identify defects, and provide actionable recommendations. These reports are a key part of early-stage assessments and compliance-driven remediation planning.
Technical Drawings
Our technical team produces detailed construction and design drawings to support planning, compliance, and installation. We ensure accuracy and coordination with consultants and contractors throughout the design process.
Fire Performance Reviews
We assess the fire resistance and behaviour of cladding systems and materials in line with current Building Safety Regulations. Our team works alongside fire engineers to provide data for compliant design and remediation.
Structural & Loading Assessments
Structural assessments ensure that existing or proposed systems meet the necessary load-bearing requirements. We evaluate existing frameworks to confirm their capacity to support new systems safely
U-value Calculations
We provide accurate U-value assessments to confirm the thermal performance of building elements, supporting both energy efficiency targets and regulatory compliance.
Acoustic Design
Our acoustic assessments and design services help optimise sound insulation and control within buildings, particularly for façades, partitions, and roof systems—enhancing comfort and meeting regulatory standards.
Condensation Risk Analysis
Using software modelling and empirical data, we assess the risk of interstitial condensation, helping to prevent long-term damage and ensure building envelope integrity.
